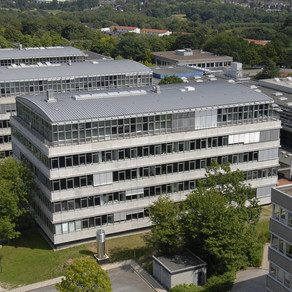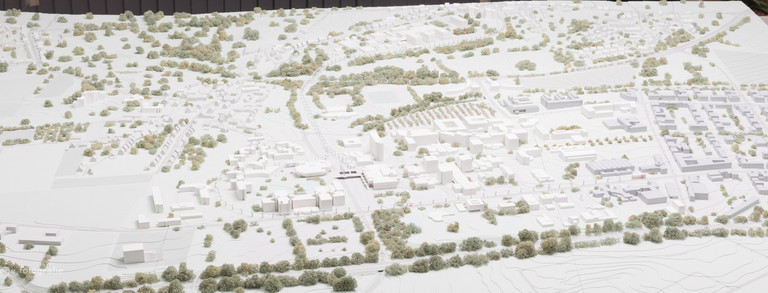Open space planning, environmental planning, climate adaptation
The aim of the seminar is to impart the necessary knowledge about the development and practical application of data analysis methods and models for the planning and management of nature, green/open space and environmental systems as well as for climate adaptation. There is a strong focus on the role of GIS for climate adaptation. The management of open space and environmental systems in the context of climate change and the energy transition determines the content of the seminar.
Seminar half 1: Tuesdays
(Prof. Dr. Thinh)
In terms of modelling techniques, the focus is on process- and system-oriented modelling and statistical modelling. Methods and models for the typification of open space systems and for the analysis of the quality of open space provision are dealt with first. The seminar also focuses on modeling the protective functions and urban hygiene effects of open spaces. Methods and models for calculating selected basic data and parameters, such as the Urban Neighborhood Green Index, degree of sealing, degree of overbuilding and runoff coefficient, are practiced.
As proof of successful active participation, students are expected to work on selected models and simulations for environmental planning and climate adaptation based on software programs such as ArcGIS Pro, ENVI-met, FloodArea or HEC-RAS under the guidance of the lecturer and present them in the form of papers. The following topics can be selected for the presentation:
- Municipal housing demand forecast
- Quantification of the proportion and volume of green space using the structural type approach
- Urban Neighborhood Green Index
- Modelling and simulations with the ENVI-met program, e.g. simulation of various effects of different building greening scenarios
- Modeling and simulations with the FloodArea program from Geomer GmbH - heavy rainfall simulation
- Modeling and simulations with the FloodArea program from Geomer GmbH - Flood hazard maps
- GIS based assessment of potential of wind energy
- GIS based assessment of potential of solar energy
- GIS based assessment of potential of biomass energy
- Cellular automaton simulation of urban systems
- Modeling of Urban Sprawl
- Agent simulation
- GIS for Surface-Water
- GIS for Ground-Water
- GIS for Water-Supply and Irrigation Systems
- GIS for Floodplain Management and Watershed Delineation in ArcGIS
- GIS and Water Quality
- Digital Elevation Model Issues in Water Resources Modeling and
- HEC-RAS and HEC-GeoRAS
- SWAT Soil and Water Assessment Tool
Seminar half 2: Thursdays
(Dr. Lawrence)
On Thursdays, Dr. Lawrence will teach the block seminar Analysis and Design of Nature-Based Solutions for Blue and Green Water Management. In M03, students will become familiar with the theoretical framework of open space planning and nature-based solutions (NBS), model green infrastructure performance as an aspect of NBS, and evaluate approaches to NBS implementation. Methods used include discussion and reading, GIS grid modeling, runoff and evaporation modeling with WaBiLa, and creating credible site plan solutions using the technique of landscape graphics and image to image AI.
In M03, participants will learn detailed techniques for integrating stormwater management methods and nature-based solutions into open space planning. The seminar is divided into three three-week blocks, with each block containing a major objective and a small student assignment to reinforce student learning objectives.
The seminar includes three main focuses, and each focus is underpinned by a student learning objective according to Bloom (1956):
- Identify open spaces for water retention using GIS overlay models and publicly available data in Germany.
- Student Learning Objective (SLO) - Assess the potential for stormwater retention in the complex urban spatial environment
- Design the expected retention volume using the US NRCS TR-55 spreadsheet method or the University of Münster WaBi-La model
- SLO - applying existing design techniques to understand how large retention volumes need to be and the implications of their solution for offsetting climate change related urban flooding problems
- Implement a water retention plan graphic and AI-generated rendering in an existing or proposed green space based on Axis 1 that is appropriately sized for the expected runoff according to Axis 2 and that responds appropriately to the urban or peri-urban active or passive recreation context.
- SLO - Create an open space design solution using landscape architecture principles that fits the spatial urban context and responds to the actual required retention volumes. Using an image-to-image AI tool, create a photorealistic
Literature
Bloom, B. S. ; Engelhart, M. D. ; Furst, E. J. ; Hill, W. H. ; Krathwohl, D. R. (1956) : Taxonomy of educational objectives: The classification of educational goals. Vol. Handbook I: Cognitive domain.New York: David McKay Company.
Remark
The course has a limited number of participants. The registration procedure for all courses takes place at the beginning of the semester. Information and deadlines will be announced on the department's homepage, by e-mail and in the information and introductory event before the start of the lecture.
Proof of performance
| Examination | Partial performance (graded) | |
| Type of examination |
| |
| Course number | 0920331 | |
| Subject | M.Sc., Module 3 | |
| Type | seminar | |
| Semester | Winter semester 2025/26 | |
| Scope | 4 SWS / 8 credits | |
| Target group | M.Sc. | |
| Responsible | Dr. Bryce Lawrence, Prof. Dr. Nguyen Thinh | |
| Time | Thinh 14.10.-03.02.2026: Tuesdays from 10:15-11:45 a.m. (canceled date: 11/18/2025, field trip week) | Lawrence 10/16-05/02/2026: Thursdays 10:15-11:45 a.m. (canceled date: 11/20/2025, field trip week) |
| Room | GB III, Room 3.310/335/517 see LSF | |






